Bridgewater State College – Dining Facility & Residence Hall
/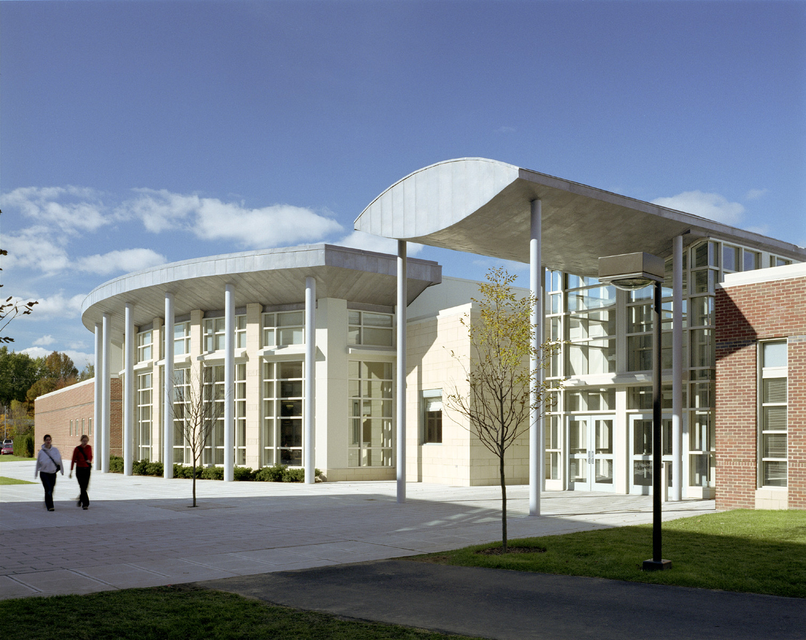
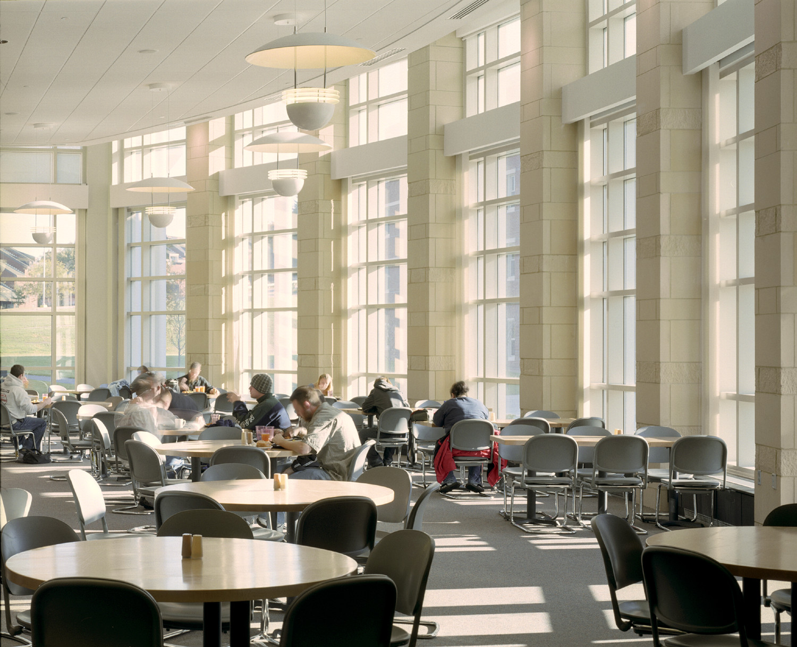
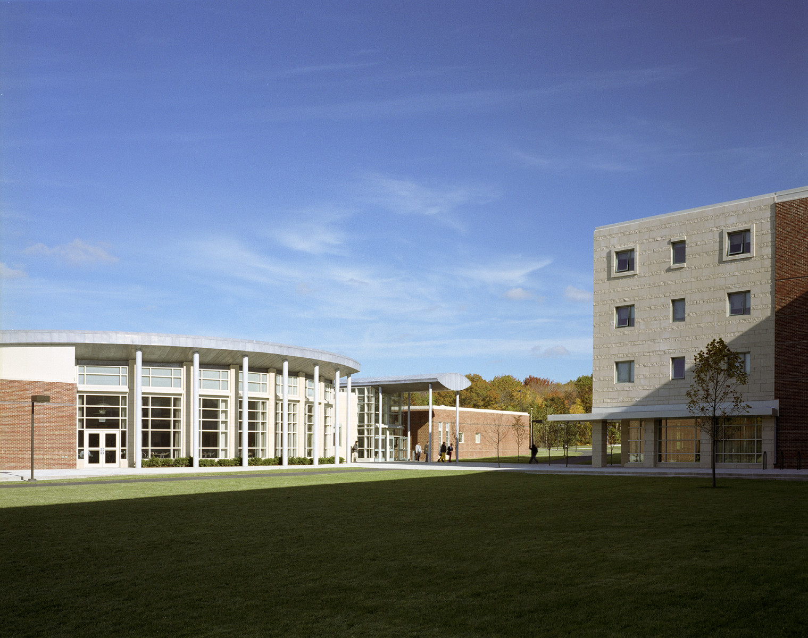
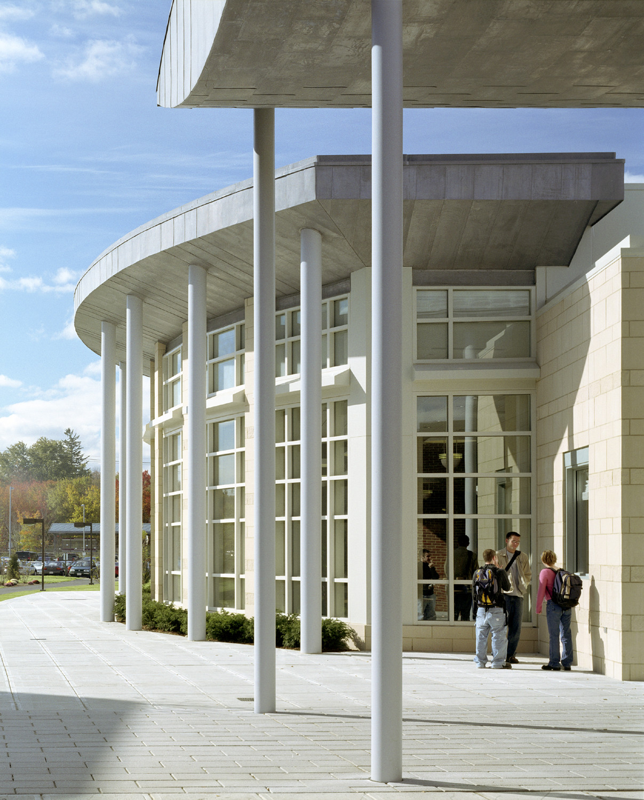
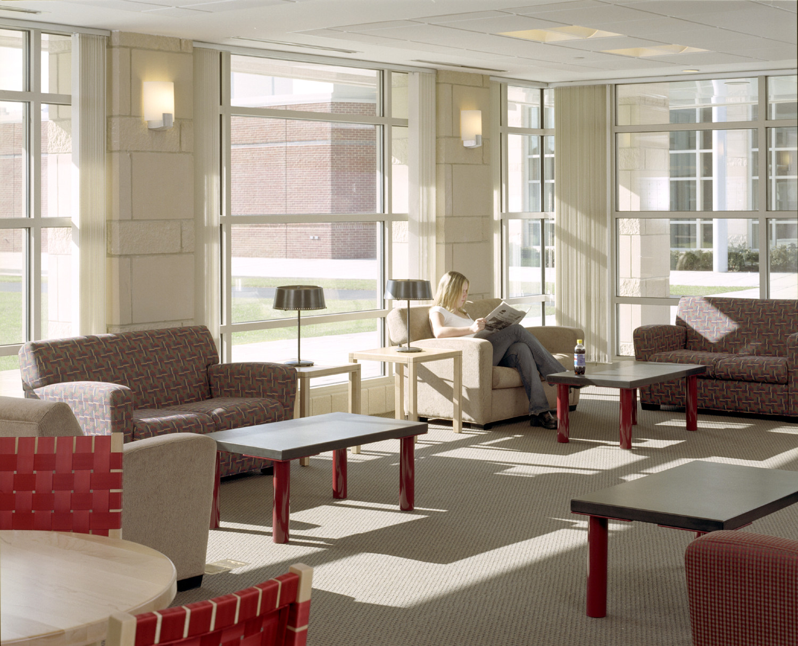
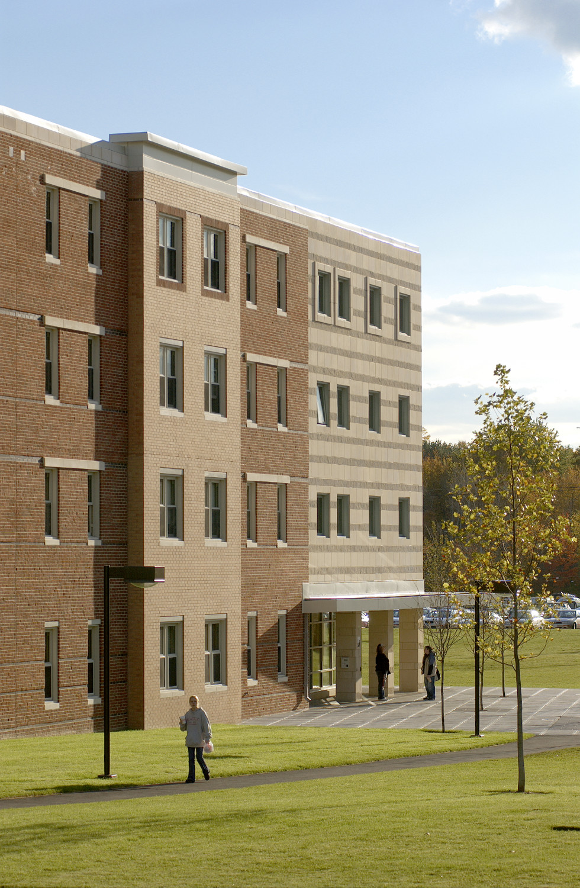
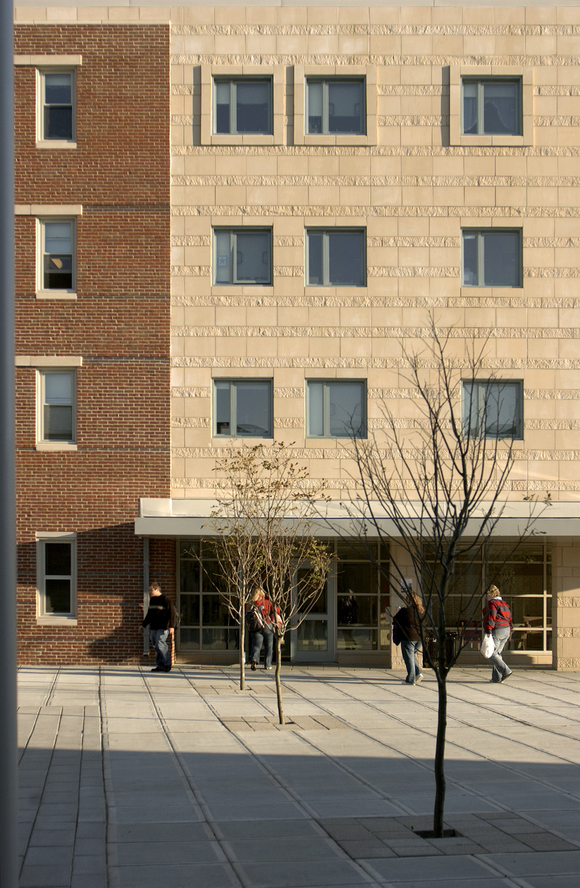
A new 77,562SF, 300 bed dormitory and 36,000SF dining facility was constructed at the Bridgewater State College main campus. This Goody, Clancy and Associates designed project consists of two new buildings joined by a beautiful patio/walk area. The elaborate Dining Facility design includes a unique elliptically shaped entranceway, and a curved curtain wall exterior wall structure.
The exterior of the dormitory was constructed with a combination of brick, precast block and stone, offering a less than traditional institutional look that is very attractive. The offset design of the two wings creates visual diversity.
Project Details
Location: Bridgewater, MA
Architect: Goody, Clancy & Associates

