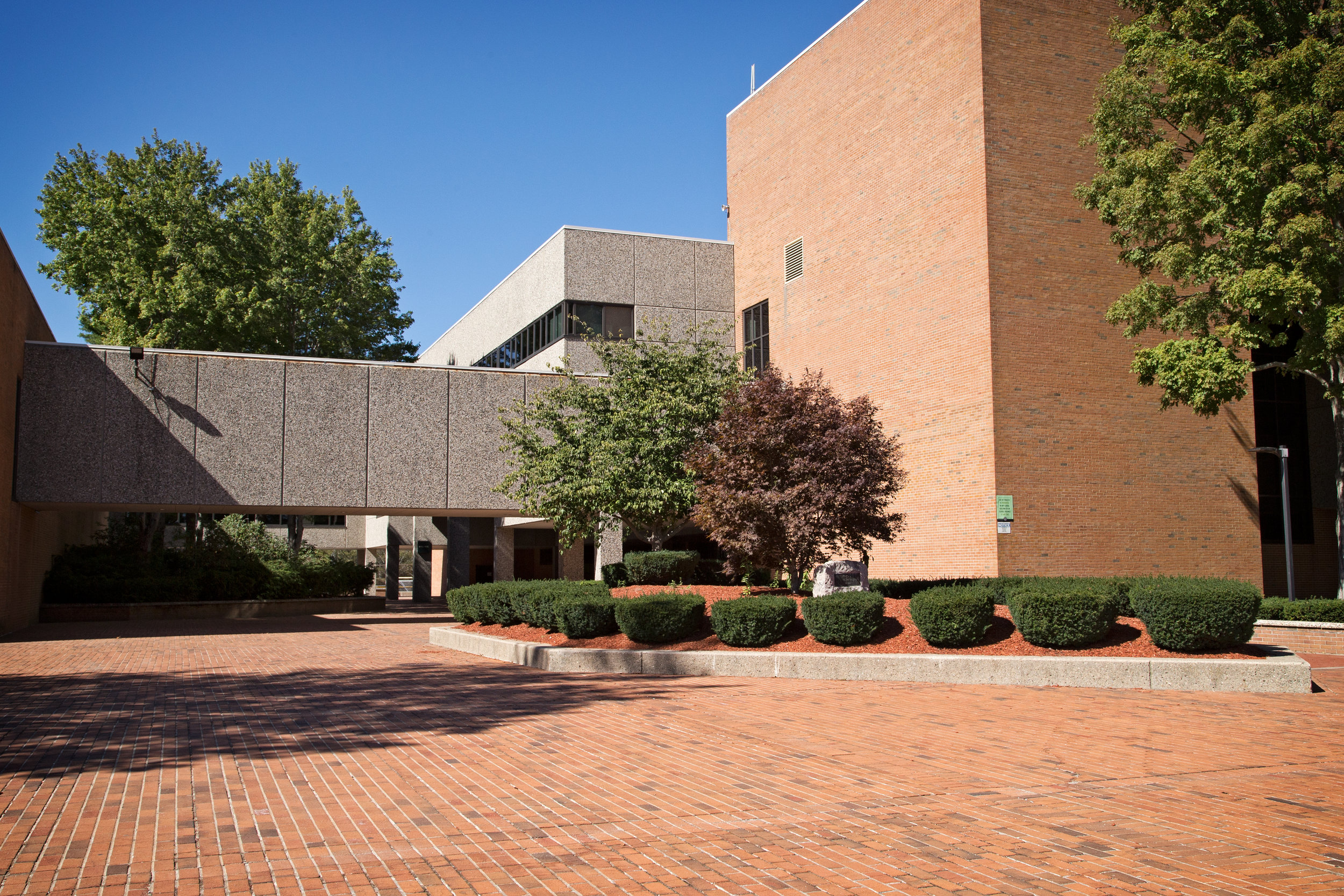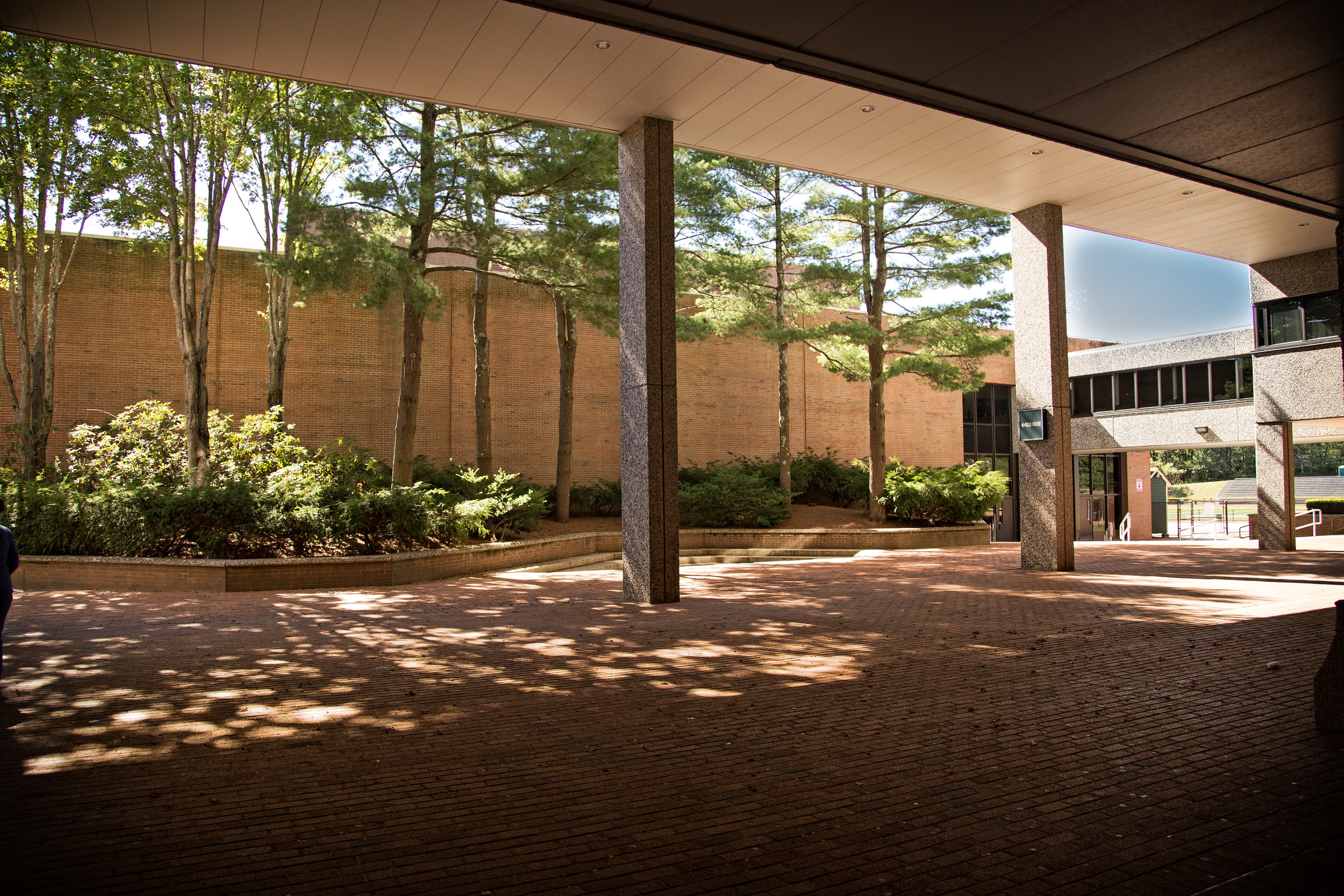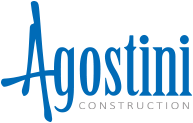Greater New Bedford Regional Vocational Technical High School – Addition Block K & L and Renovations to the existing Bldg.
/

The Greater New Bedford Regional Vocational Technical High School recently added two new additions to the existing 460,766SF high school. Block K is a 16,682SF three-story classroom wing constructed of structural steel, masonry veneer and architectural precast panels. Block L is a 7,100SF addition to the existing cafeteria including a new teaching/demo kitchen with new commercial grade appliances.
The scope of work also consisted of interior renovations to several existing shop areas such as Auto, Fashion, and Medical Assistant. The HVAC systems underwent an extensive upgrade with the replacement of 35 new AC and/or HV units and the conversion to a digital ATC system. Several electrical upgrades occurred throughout the school including technology.
Project Details
Location: New Bedford, MA
Architect: DRA Associates
Value: $ 13,505,634.59
Photography by: W. E. Marchetti Consulting, LLC

